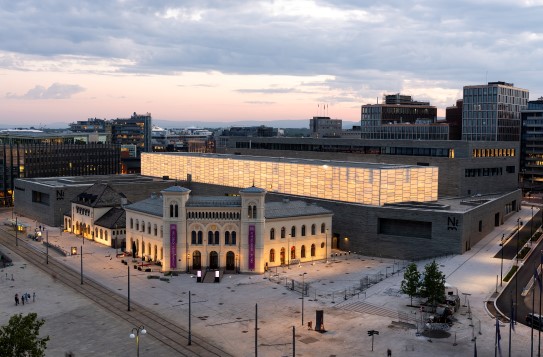The Light Hall

Transcription
Narrator:
At the top of the new National Museum is the Light Hall. There is no space like this anywhere else in the world.
Talette Rørvik Simonsen, the National Museum’s head of research and development, explains:
Talette Rørvik Simonsen:
In principle, this is a completely open space that can be divided into three smaller areas. And you have the light entering into it, even though the walls are not transparent. There are these translucent walls that will give you a completely different experience depending on the season and the time of day or night. And from outside, it will have a different appearance within the urban landscape at different times.
Narrator:
The Light Hall was key to the whole building. Inspired by Ancient Greek architecture and the iconic white Parthenon on the Acropolis overlooking Athens, the Light Hall is a 2400-square-metre exhibition space that sits on top of a mountain of Norwegian slate – a reference to the materials that are used in the majority of the building.
The architect was fascinated by the possibility of building the Light Hall in marble, a material that is used in other parts of the museum building. Nonetheless, other solutions were considered throughout the planning process.
Among other materials, Statsbygg, the Norwegian state building company, and the architects investigated using recycled glass. Everyone was interested in looking at this idea more closely. To test it, a five-metre-square model was built. But the model did not tolerate heat, and one summer day, it cracked.
And so the hunt started for a new solution.
In the midst of this critical phase, it was discovered that a high street retail outlet in Southeast Asia had used a single slice of marble sandwiched between sheets of glass for the façade around the shop, and that it was possible to produce this material on an industrial scale.
And then everything fell into place.
The Light Hall is an exceptional construction. The walls consist of slices of marble, about four millimetres thick, laminated between two sheets of glass. And then on the outside of this laminated panel there is security glass.
Jon Geir Placht:
-It’s kind of a groundbreaking project.
Narrator:
Jon Geir Placht is project director for the National Museum and has followed the building process closely:
Jon Geir Placht:
There are large surface areas, and we often have varying light in Norway. We see that on very sunny days, we will have to use blinds to reduce the amount of light coming in by approximately 80 percent. But there will still be a feeling of translucency, which is the basic idea of the wall.
Narrator:
The Light Hall and the art it will contain will be experienced in different seasons, weather conditions and times of day and night.