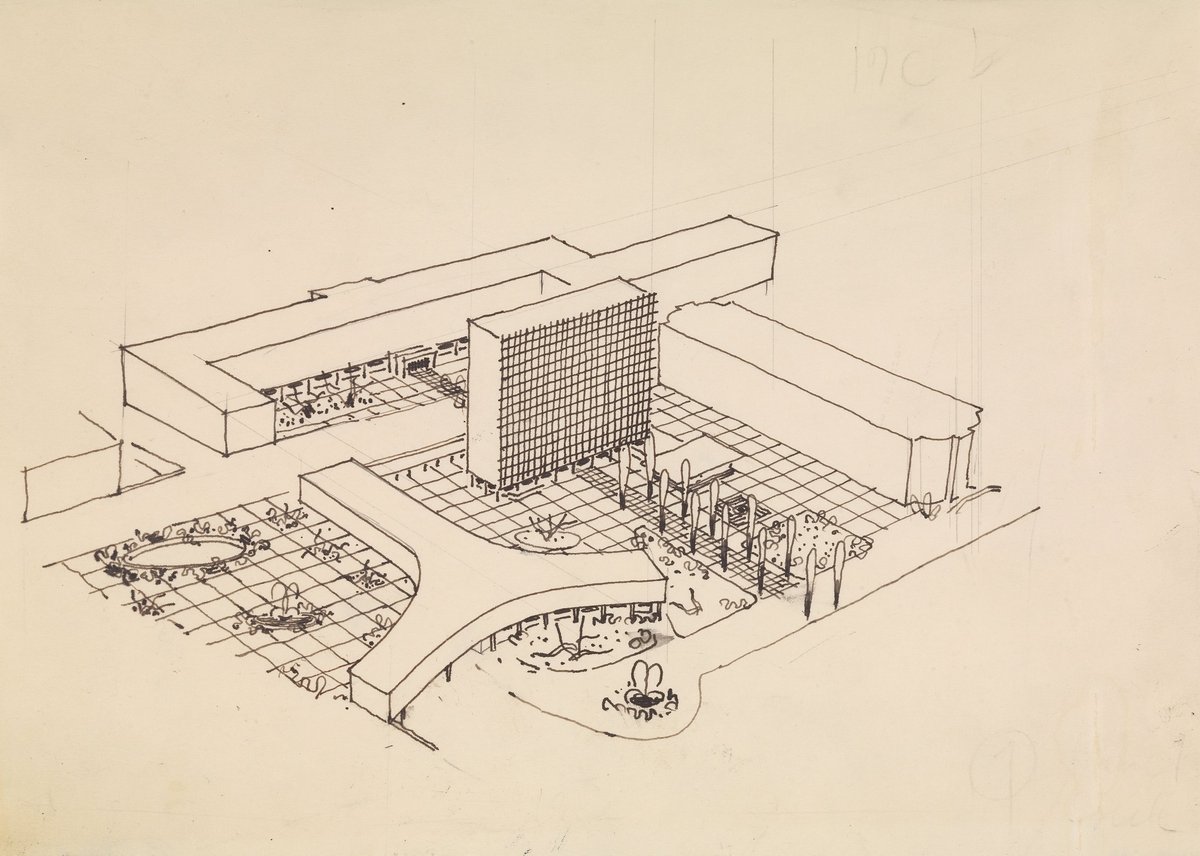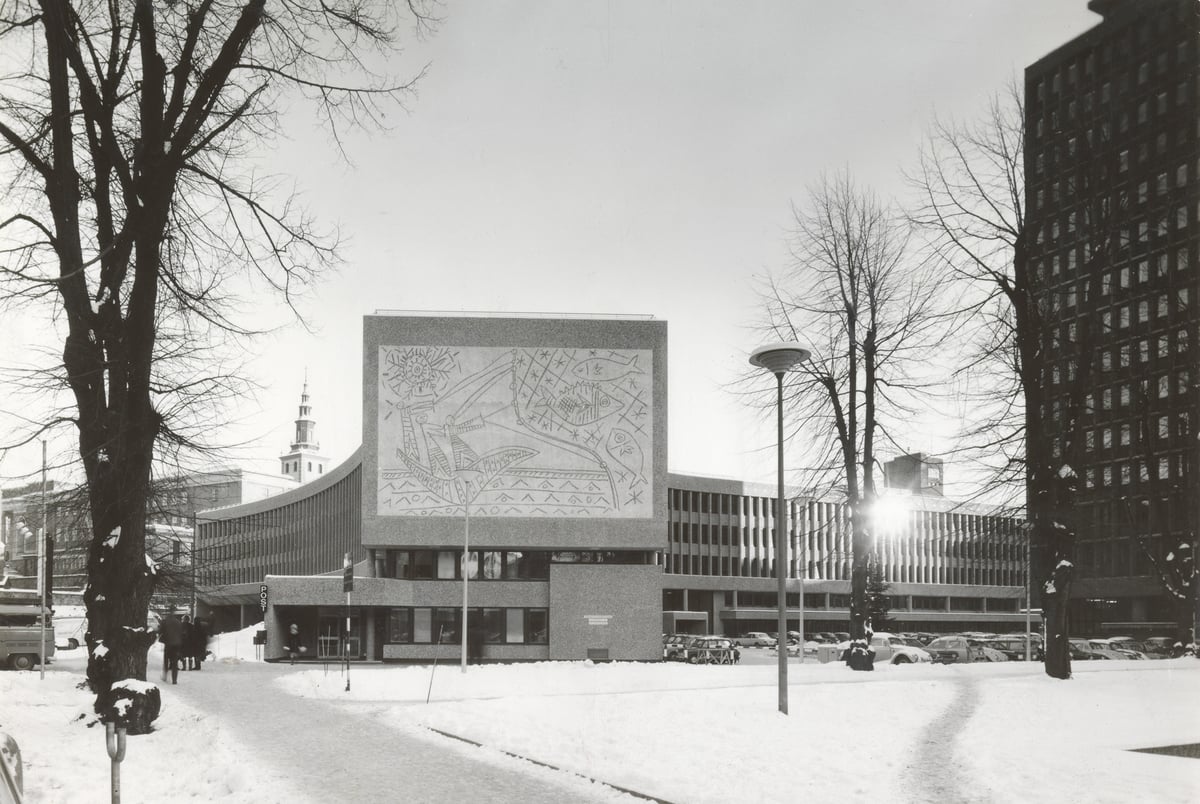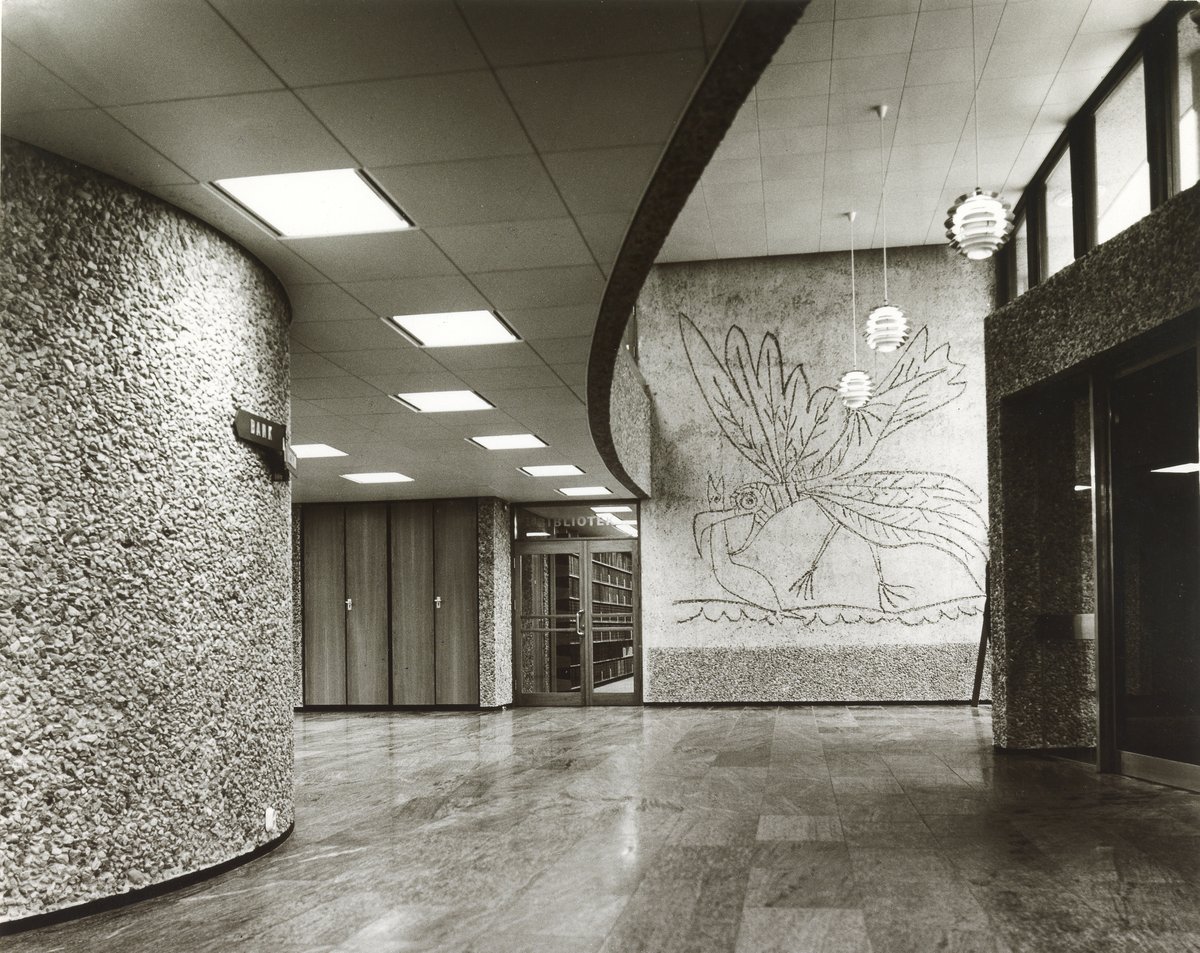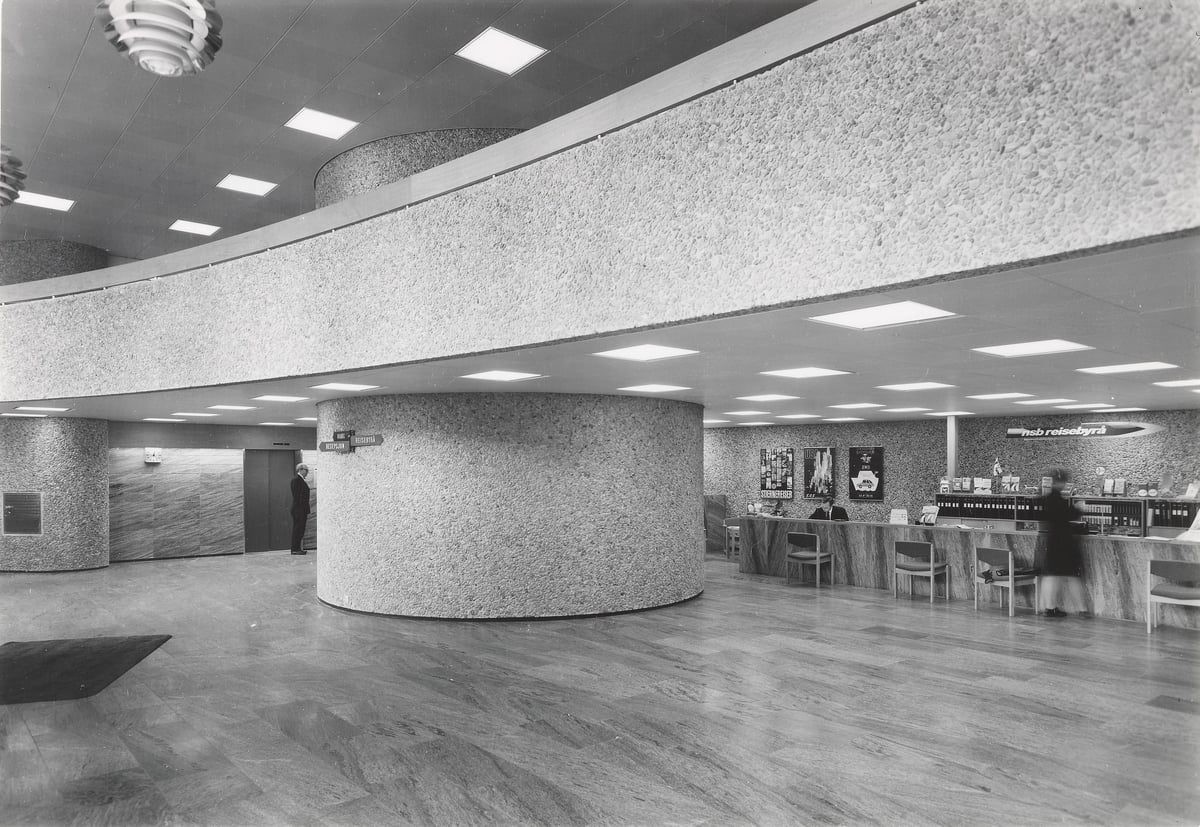
Erling Viksjø (architect), Sketch of the government buildings. Birds eye view. Probably 1958. © Viksjø, Erling
Photo: Nasjonalmuseet / Andreas Harvik

The "Y-building" in Oslo, ca. 1969. Architect: Erling Viksjø. © Teigens Fotoatelier/DEXTRA Photo
Photo: Teigens fotoatelier

Picasso's seagull in the Y-building. Bjørn Winsnes, "Y-blokka i Regjeringskvartalet". Probably 1969 or 1970. © Winsnes, Bjørn
Photo: Bjørn Winsnes

Teigens Fotoatelier, "Y-blokka i Regjeringskvartalet". Between 1969 and 1971. © Teigens Fotoatelier/DEXTRA Photo
Photo: Teigens Fotoatelier