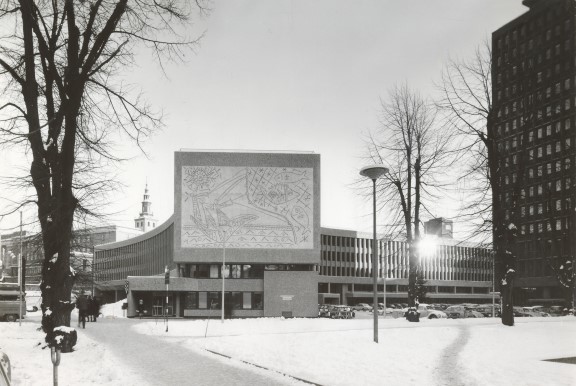Text by Communications Advisor Ellisiv Brattfjord.
The overall design of Høyblokka (the Highrise) and the Y-block shows an exciting and varied interaction between art and architecture. The area between the buildings also constitutes a very special urban space.
Talette Rørvik Simonsen, Senior Curator at the National Museum
The planned demolition of the Y-block has been a subject of heated debate for some time. From the outset, the two buildings were meant to belong together and complement each other. Although the Y-block was not built until 1969, Viksjø had already designed it in composition with the Highrise, which was completed in 1959.
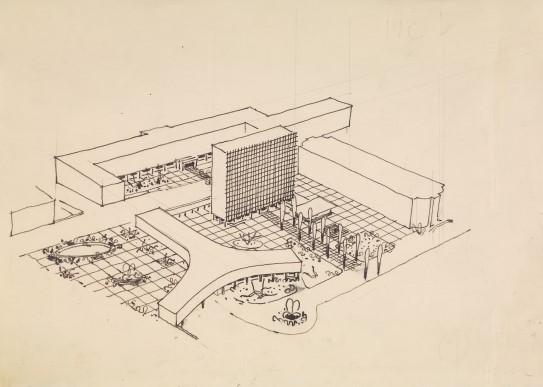
The government building complex
- The competition to design a new government building complex was announced in 1939, but was put on hold when World War II broke out.
- Viksjø's submission to the competition was highlighted even before the war, and he won the contract when planning for the new building resumed after the war. But it took time for the competition committee to become enthusiastic, and Viksjø produced many different drafts.
- The Highrise was built in the period 1955–59.
- The Y-block was completed in 1969.
The horizontal and curved shape of the Y-block is an interesting contrast to the Highrise's vertical and right-angled silhouette, according to Simonsen.
The Y-block also exhibits a unique sculptural architecture and has a strong intrinsic character. The spectacular design is a culmination of Viksjø's collaboration with Pablo Picasso.
Talette Rørvik Simonsen
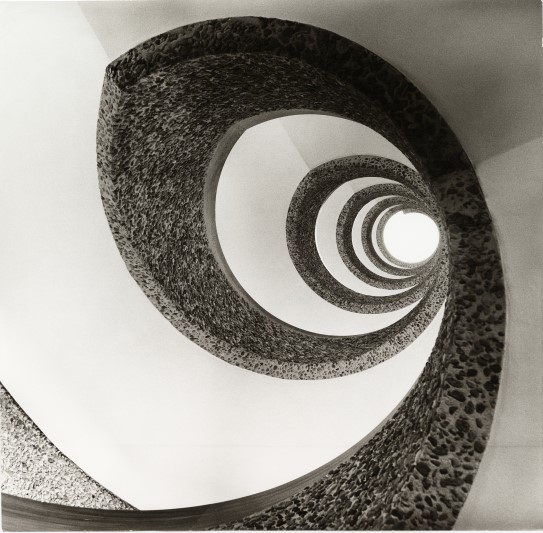
The now iconic building also has a distinctive interior, including a spiral staircase in the middle of the building.
– Viksjø became increasingly focused on integrating art into architecture. Early in the design process, he decided where artwork should be positioned, in the Y-block and in other contemporary projects where he also worked closely with artists, says Simonsen.
Picasso
Picasso's motifs, implemented by Carl Nesjar, can be seen on the facade of the Y-block and in the entrance hall. Fiskerne (The Fishermen) (drawings from 1957–58, executed on the Y-block in 1968) covers the end of one wing of the building and catches the viewer's eye from Akersgata.
The proposal to cut out Picasso's works and place them in a new government building complex – to 'preserve them'– will fundamentally reduce the art-historical value of the works. The overarching concept disappears. The works are completely taken out of context if you separate the art from the architecture.
Talette Rørvik Simonsen
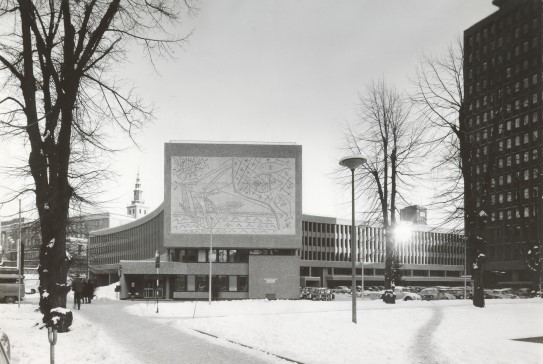
– This is actually a rather rare motif for Picasso, says Øystein Ustvedt, Curator at the National Museum, about The Fishermen.
Ustvedt believes the work clearly derived from the interaction with the building and its surroundings, and that it serves as a symbol of Norway as a fishing nation. The outward-facing location is also unusual.
This is an excellent example of the ambition to bring art to the people. You get it right in your face when you walk towards it.
Øystein Ustvedt
Norway before the oil age
Ustvedt feels the motif is a reminder of our roots, referring to net fishing as an old and pre-industrial activity.
When I look at the Y-block and The Fishermen, I am both humbled and proud of what was achieved in Norway in the time before oil was discovered. This is the postwar answer to the Vigeland park in terms of art in public spaces. Here is where Viksjø's experiments and collaboration with artists matured and achieved a very clear and striking expression.
Måken (The Gull), (probably from 1957, executed in the Y-block in 1968), positioned in the entrance block of the building, is ideally positioned, according to Ustvedt:
– Also with "The Gull" the positioning of the work in its surroundings is important. There seems to be a parallel between the way the bird snatches the fish and the way the visitor enters the space".
According to Ustvedt, the choice of the gull as a motif is unusual for Picasso, who often drew birds after World War II, but usually pigeons, storks and penguins. The gull has a kind of raw quality that sets it apart. Perhaps Picasso chose the gull because of Norway's role as a fishing nation?

Erling Viksjø
- Born 4 July 1910 in Trondheim.
- Educated at the Norwegian Institute of Technology (NTH).
- Worked for and later led Ove Bang's architectural firm.
- Started his own architectural firm after World War II.
- Was held prisoner in Grini prison camp for some of the war.
- Inspired by Le Corbusier and Marcel Breuer.
- Used a lot of concrete in his buildings, often sandblasted natural concrete and conglomerate concrete, with inlaid patterns in the form of carefully positioned stones.
- Some key projects: Bakkehaugen Church (1959), The Hydro building (1963), The Y-block (1969), The Highrise (1955–58), The Tromsø bridge (1963) and Bergen City Hall (1968–74).
- Viksjø died 2 December 1971 in Oslo.
Experiments in concrete
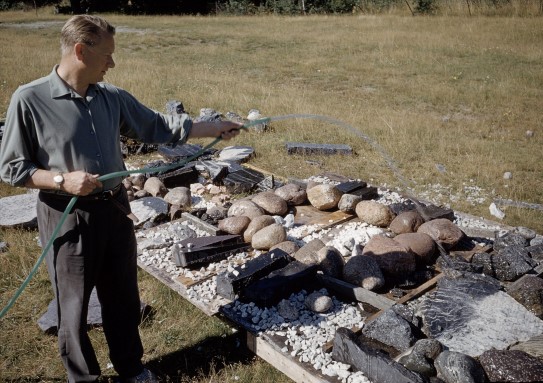
Viksjø experimented with sandblasted “Naturbetong” (exposed concrete) to achieve different textures and structures in the surface. This technique also allowed for different patterns and shapes to be engraved in the concrete. The results of this can be seen in the Highrise and the Y-block.
The sometimes chaotic joy in decor in the Highrise is much more restrained in the austere style of Y-block's.
Senior Curator at the National Museum, Bente Solbakken
– Throughout the building, except in two works by Picasso, all the mortar is sandblasted away, exposing the smooth stones. The stones are larger and stand out more clearly from the walls. By this point the material was fully tested, so the Y-block has none of the Highrise's experimental character, says Solbakken.
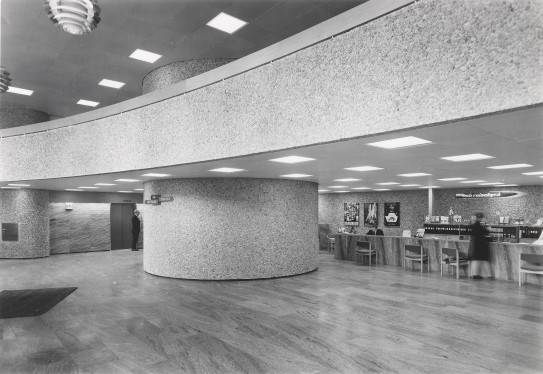
Viksjø experimented with new concrete techniques in the Highrise. By the time the Y-block was built he had refined the techniques. Here he created, among other things, reliefs with sandblasted concrete in the short walls.
– Viksjø and the artists worked almost as collaborators. Whereas earlier buildings were decorated with paintings or sculptures, such as Munch's work in the University's auditorium or Oslo City Hall, new materials and techniques were developed that made art an integral part of the building, not something that was placed on top or in addition, says Øystein Ustvedt.
Risky art
Ustvedt believes that it was Viksjø's willingness to experiment with materials and the relationship between art and architecture that made him so special.
– The art in the Y-block is better integrated than in the Highrise. Both the location and the execution are much more precise.
This is high-risk art, with heavy materials and little room for error.
Øystein Ustvedt
Viksjø was also a painter and had close contact with several Norwegian and international artists. He used artistic embellishments as part of his projects early on, and wanted the best when it came to which artists he wished to collaborate with. Viksjø himself took the initiative to involve Picasso, according to Ustvedt.
– Picasso became very interested in the possibilities of using the building materials.
Nesjar was given the task of transferring Picasso's drawings to the Highrise and the Y-block. These were executed with the help of a projector displaying the drawings on the walls, but also largely by freehand.
– Picasso's motifs were carved into the building while it was under construction. There is nothing that is added as a kind of 'decoration' afterwards.
Here, architecture and art are so intimately connected to each other that they appear to be inseparable.
Øystein Ustvedt
An exhibition will open this autumn at the National Museum – Architecture entitled Arkitekten Erling Viksjø og kunstnerne (Architect Erling Viksjø and the Artists). The exhibition shows Viksjø's collaboration with artists such as Odd Tandberg, Carl Nesjar, Pablo Picasso, Kai Fjell and Hannah Ryggen, among others. Y-block is one of the central works presented.
